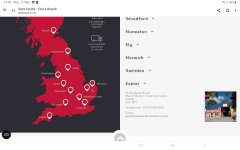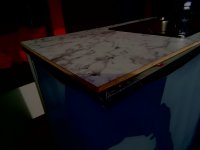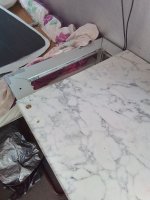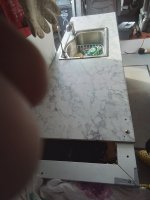1 Cup
Full Member
- Posts
- 2,456
- Likes
- 1,504
So this year's build is kitchen worktop and table top . I need 1830 x600 x20 . Tabletop 1200 x 50 x 20 so 6ft is the othere 1.15 m x 2m is on offer Of a 3m board any one need off cuts ?
My build
Worktop and table top
sink and hob cut outs
3 rounded corners On work top
10 fixing to upright legs
And drain channel for sink.
And sink if not over £100 fitted.
Buget £ 1200. Or less. For both tops.
My build
Worktop and table top
sink and hob cut outs
3 rounded corners On work top
10 fixing to upright legs
And drain channel for sink.
And sink if not over £100 fitted.
Buget £ 1200. Or less. For both tops.




