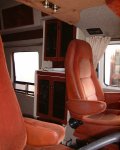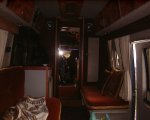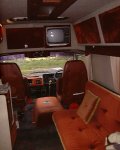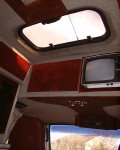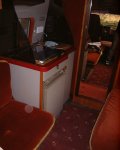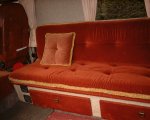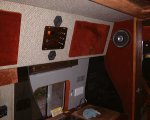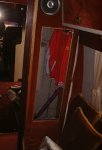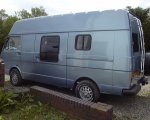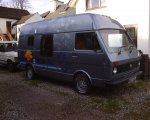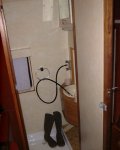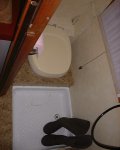cooljules
Guest
i want to start planning on paper, a layout for my old LT35. The wife wont go again unless it has a loo room, comfy, light etc etc. anyway...........
The van inside is totally bare, i have a nice 4 ring top, seperate oven, fridge to put in, just not a sink (my old one was a single piece sink and 2 ring and grill until, i gave it to someone on freecycle, i couldnt bear to cut it in half).
Im wondering, in your home conversions, whats the size of the toilet room? once i have that planned, i can work on the rest of the van measurements.
Also interested in seating/bed layouts, im pretty tall so i cant sleep widthways which is a problem. I hope to use the van for trips to Germany, so needs a fair bit of storage etc. and no idea how to keep clothes in a camper.
Seen some people block off the rear doors and just use the side sliding door, but i would like to keep access to them.
Tips would be great, so i dont make simple mistakes or bad ideas that i regret at a later date for the layout and maybe you have found out yourself.
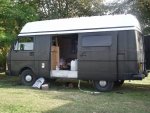
The van inside is totally bare, i have a nice 4 ring top, seperate oven, fridge to put in, just not a sink (my old one was a single piece sink and 2 ring and grill until, i gave it to someone on freecycle, i couldnt bear to cut it in half).
Im wondering, in your home conversions, whats the size of the toilet room? once i have that planned, i can work on the rest of the van measurements.
Also interested in seating/bed layouts, im pretty tall so i cant sleep widthways which is a problem. I hope to use the van for trips to Germany, so needs a fair bit of storage etc. and no idea how to keep clothes in a camper.
Seen some people block off the rear doors and just use the side sliding door, but i would like to keep access to them.
Tips would be great, so i dont make simple mistakes or bad ideas that i regret at a later date for the layout and maybe you have found out yourself.


