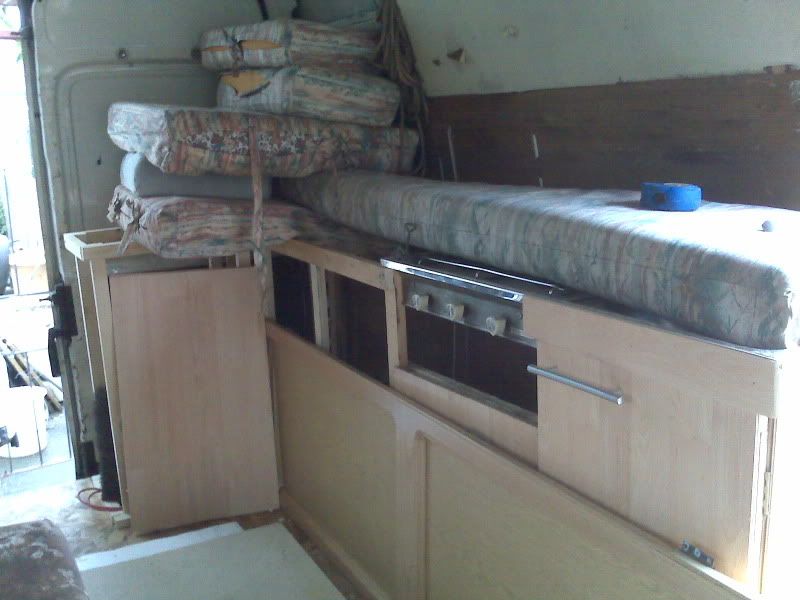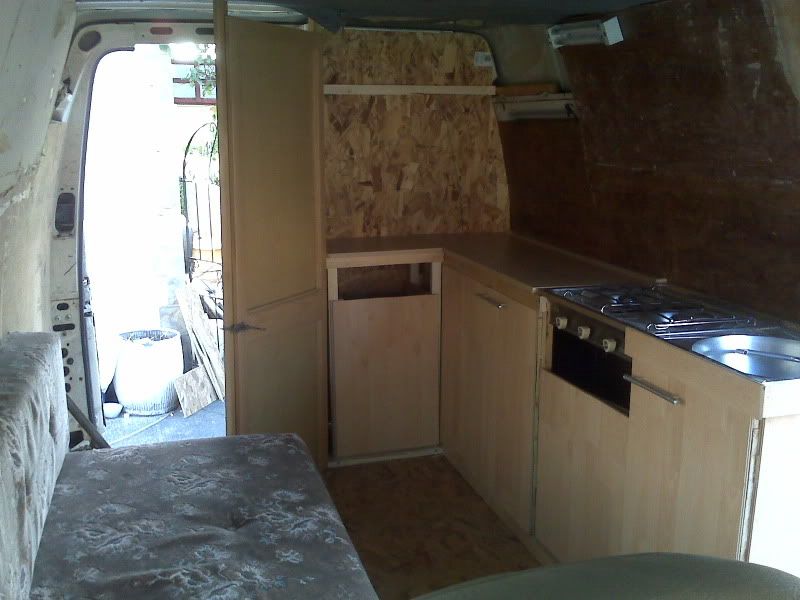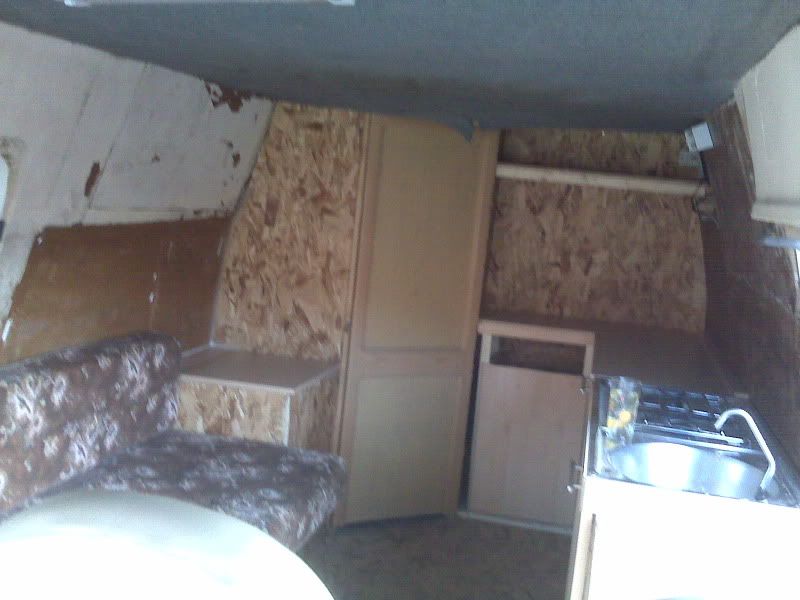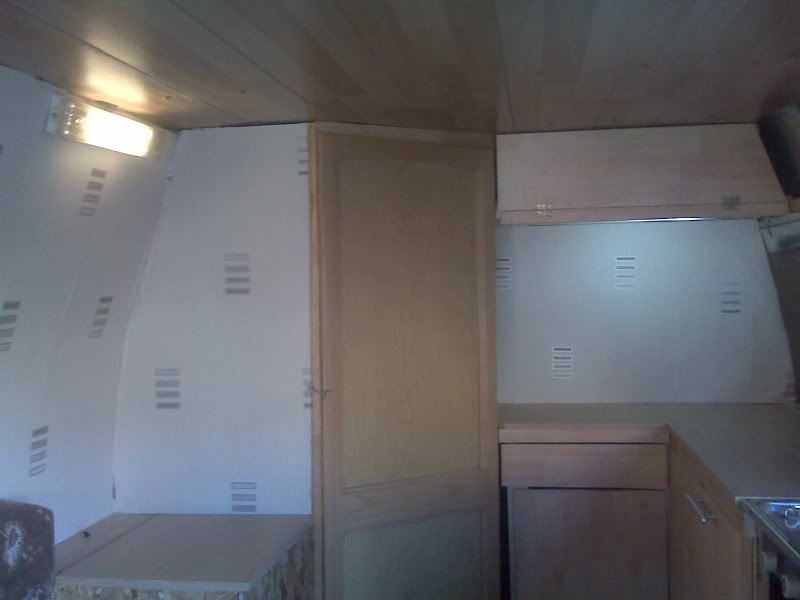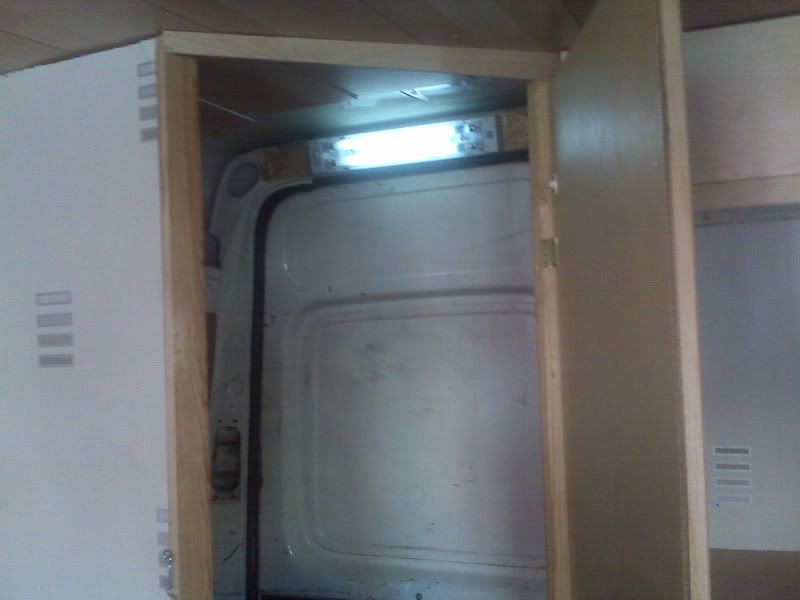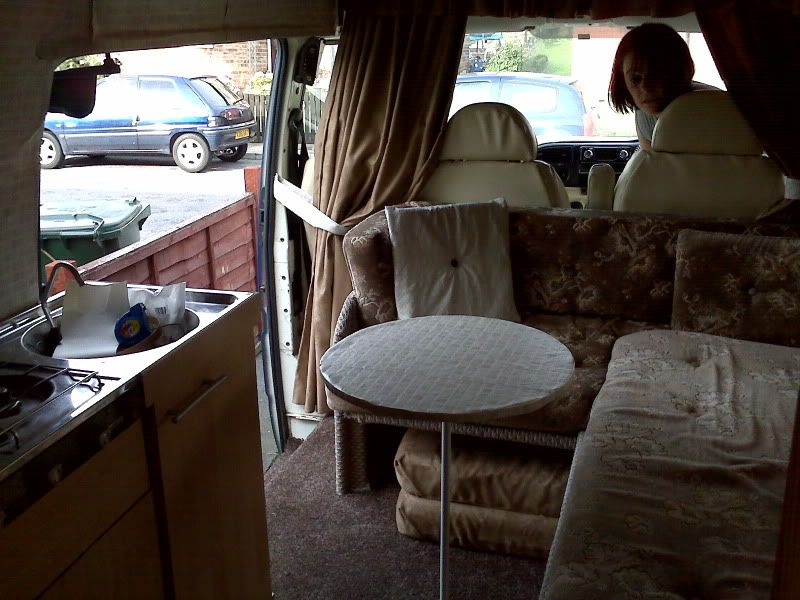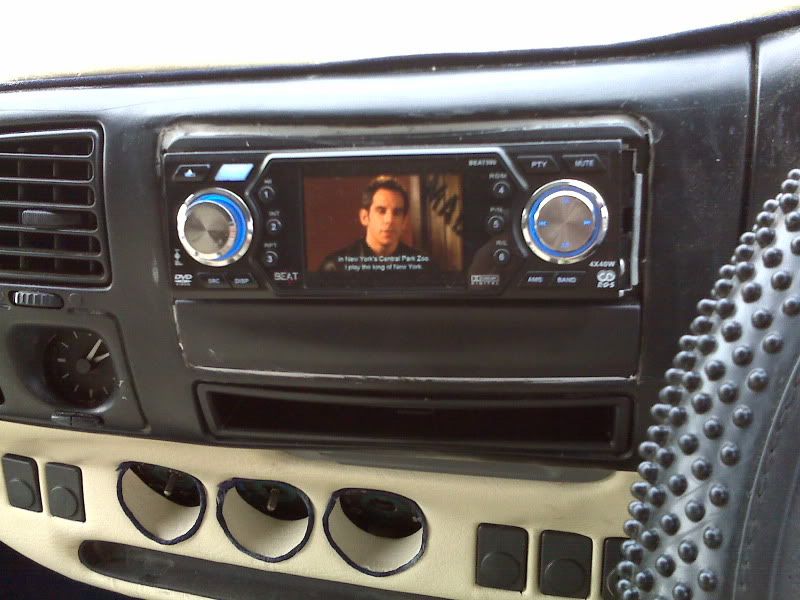JoandNick
Guest
Firstly thanks to Simong for pointing me in the direction of this site. I'll try and narrow down the number of pictures and this is a work in progress
Here is a photo diary style of the best bits of my van conversion
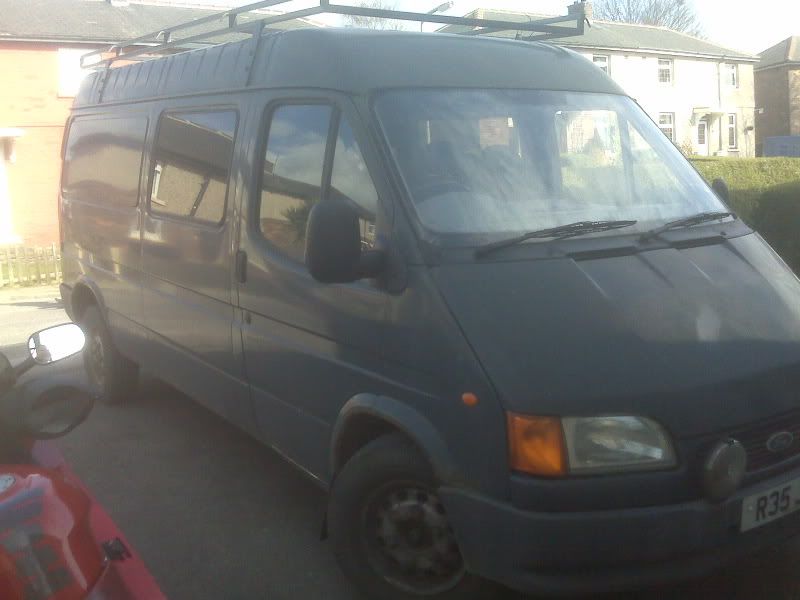


First a repaint rollered on
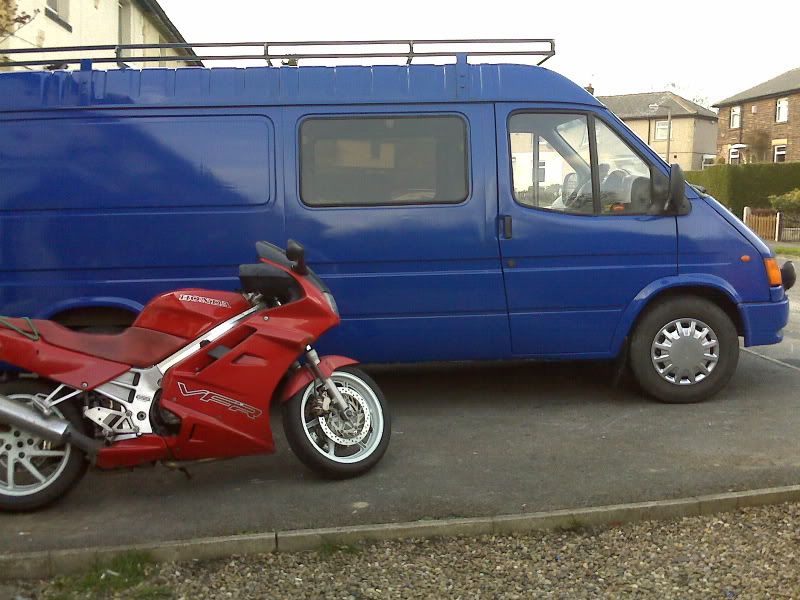
then a cab update


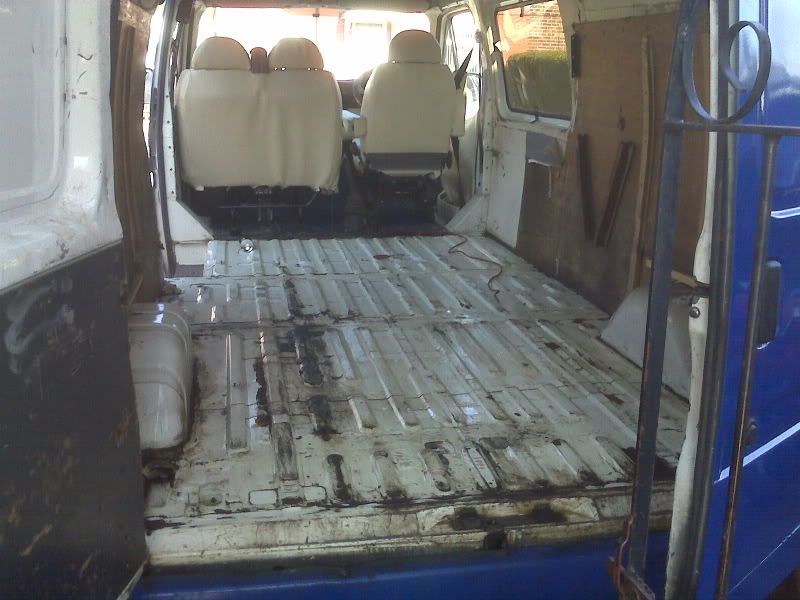
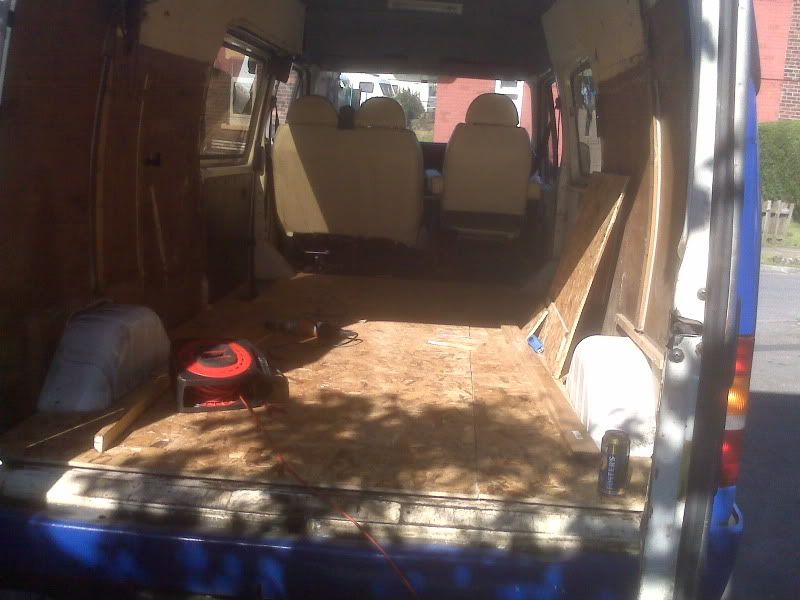
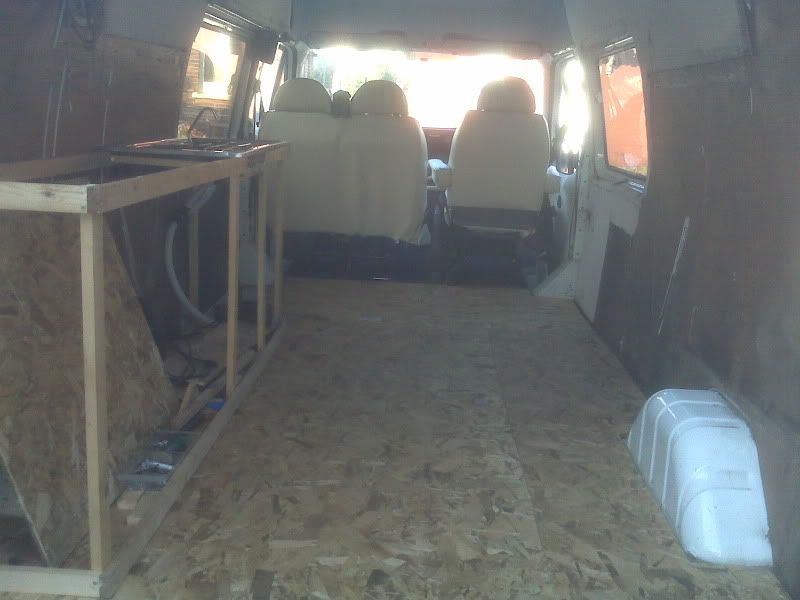

Here is a photo diary style of the best bits of my van conversion



First a repaint rollered on

then a cab update










